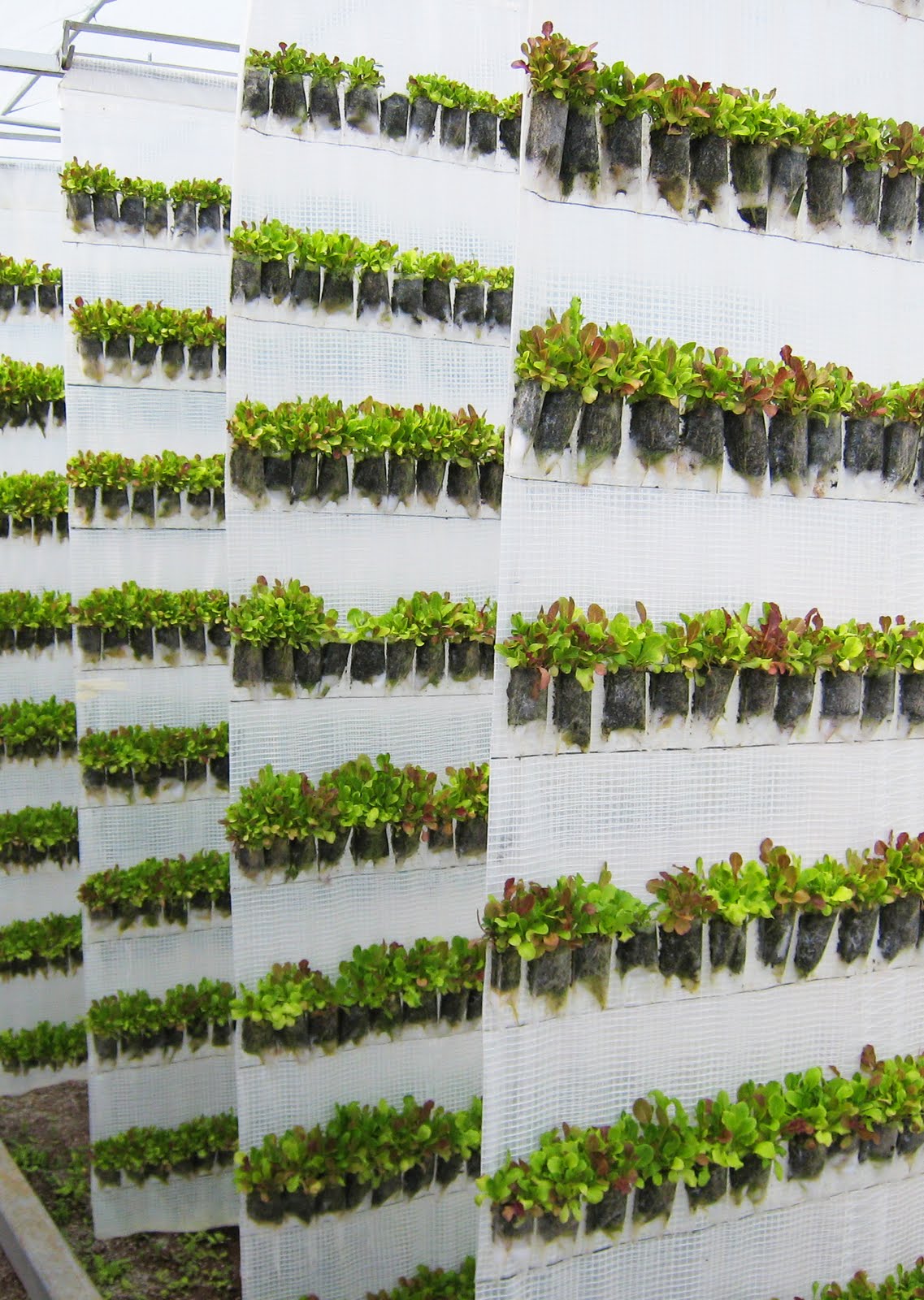college of built environments' interdisciplinary design studio at the university of washington
Branden Born, Associate Professor of Urban Planning
Gundula Proksch, Assistant Professor of Architecture
Ken Yocom, Assistant Professor of Landscape Architecture
In the United States, it is estimated that about 30% of the agricultural output originates within or on the edges of metropolitan areas. In response, a field of research and practice has emerged that focuses on the productive effectiveness of urban agricultural practices locally, regionally, and globally. In fact, locally, Seattle just declared 2010 "The Year of Urban Agriculture."
Using multidisciplinary skills from both undergraduate and graduate levels, this BE Lab is building upon these urban initiatives and their interrelated goals by developing strategies for integrating agricultural practices into the built environment. In particular, into the sustainable design of a large urban site containing multi-story residential buildings. Working at multiple scales, we are examining and synthesizing the intersections between socially equitable urban agricultural strategies with "high tech"/state of the art sustainable building systems.
Friday, February 26, 2010
Community capital
For this project we have been asked to focus on urban agriculture at Yesler Terrace. There is the possibility that this focus could diminish the focus on the social aspects of this site and even worse that we could be experimenting on the poor. On the other hand- How can sensitivity to the community push our design of the urban agriculture? After all, urban agriculture is an active component of the community at Yesler Terrace today. Lynne asked us to think about "how we can minimize the disruption to the residents" at Yesler Terrace. Hopefully, our schemes will represent opportunities to carry over the sense of community which exists and offer a place for "more healthy living" that is exciting to the residents.
For more information on the community advisory board go to:
http://www.seattlehousing.org/redevelopment/yesler-terrace/committee/
Mid Reviews 2/22/10




Friday, February 12, 2010
REVIEWS 2/8/10
Thursday, February 11, 2010
The Final Touches
Sunday, February 7, 2010
Assembling the Model


Thursday, February 4, 2010
Lessons from Germany
During this week and next, our three breakout groups are continuing to refine our site and building design ideas. As we continue to draw on case studies and sustainable design site planning literature, we could learn a lot from neighborhood and building plans in Freiberg im Breisgau in southwest Germany. (Please follow link to PDF bellow)
http://www.messe-freiburg.de/servlet/PB/show/1199617_l2/GreenCity_E.pdf
Suffice it to say that this ambitious city is trying to do it all - from solar panels and green roofs to pedestrian zones and transit improvements, the philosophy of sustainability has a ubiquitous grasp on Freiburg. While most of the neighborhood and site planning concepts described in Feiberg’s “Greencity” brochure (above) is already familiar to most of us, I think it is helpful to see an entire city successfully integrate such a variety of novel ideas.
If you follow the link: http://www.messe-freiburg.de/servlet/PB/menu/1182949_l2/index.html , and click on the “Environmental Training” and “Initiatives and Citizens Commitment” headings, you’ll see the value that the city places on galvanizing neighborhoods’ commitment to the city’s vision of sustainability. Similarly, Page 21 of the brochure describes how sustainability-driven designs and structures are being used as a context for environmental education.
How wonderful would it be if the new Yesler Terrace became a classroom for sustainable design and urban agriculture? A place where K-12 students and curious citizens inside and outside the neighborhood could whiteness and perhaps critique the eco-friendly integration of various land-uses? Built Environment students can see the full value of urban spaces like those in Freiberg thanks to their understanding of integrated systems. It would be wonderful if the new Yesler Terrace could help more people to adopt a systems understanding of modern human settlement.
Wednesday, February 3, 2010
Process, process, process
 Some are starting to model masses on their site.
Some are starting to model masses on their site. Others prefer to draw.
Others prefer to draw.







